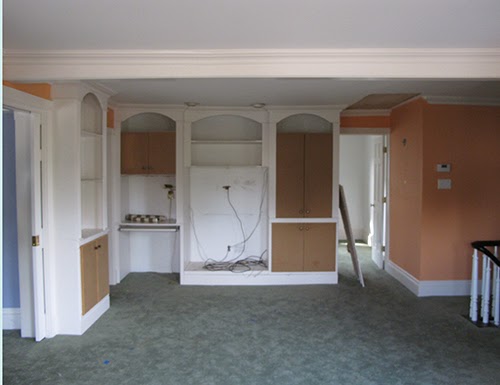I love a good before shot. Seriously... BEST.THING.EVER. And this house of mine? Has the GREATEST before shots. So great, in fact that when we were purchasing this home no less than a dozen people advised against it and I believe the phrase "money pit" was thrown around for months.
But alas, they just couldn't see her potential! I knew that this would be the last home we'd buy before our children left the nest, so I wanted it to be a piece of c-r-a-p. Why? Because no matter what home I have purchased in the past, I ended up removing perfectly good sinks, countertops, floors and windows because they just didn't fit my style. So this house? total dump. But, a dump with good bones that NEEDED to be gutted. Therefore I didn't feel like a creep when the dumpster arrived and I gave the orders to "remove everything." It's pretty sound logic, no?
Our house is faaaar from finished. I mean, seriously - we are not the Rockefellers. I will totally get to the after shots of each room as we discuss - and maybe even add a house tour link? But for now, enjoy the beautiful glory of our house in all of it's trashiness. Can you SEE the potential?!?
Obviously the front.... See that huge porch?!? See the gorgeous fence?
The side. These bay windows are what sold us on this house... you'll see when we get inside!
For 2 winters in a row, the pipes burst on this abandoned house. The firemen apparently had to bust through the doors and so we were left with this delicious mess to renovate.
Behind the house there is a small building - not big enough to be a garage, but big enough to be a shed? A pool house? Something more than this... though I am enamored by the ivy. And I love the privacy from the arbor vitae rows...
Inside... the kitchen!! Again - the pipes burst and thus, the ceiling was collapsing. The floor was squishy from being wet and every single kitchen cabinet was warped. The refrigerator - bless the heart of the previous owners - hit the island when it was opened. Definitely room for improvement in the layout. And see that corner double cabinet to the right? Next to the double GOLD ovens? That, my friends was the washer and dryer. I walked into this kitchen with it's ridiculously low ceilings and squishy floors and literally squealed with possibility.
Our lovely powder room. OH BOY. Wallpaper. This is the only negative to a home that is 175 years old. There are layers and layers of this crap to dig through.
This room - we think it was their dining room? it would become my future office. :) More wallpaper. happy dance!
This is the 1st floor room of those bay windows!! French doors! the ceilings are trimmed out with boxes and rosettes... I swoon. Almost fainted.
This staircase... nasty green carpet with green walls... I die. But the black railing was in great shape and I actually liked it!
Upstairs...Built ins EVERYWHERE!! And guess what? The awesome living room in the bay window downstairs? There's an IDENTICAL space upstairs! How awesome is that? I had instant visions of his and hers living rooms.. Until I remembered we have kids and then that changed to adult/kid living rooms. Whatever - we get to separate! And the built ins! They needed a complete overhaul but seriously dying. Love the storage in a house that has NO CLOSETS.
Here's the delicious upper living room...
See the teeeeeeny black specks of dirt on the carpet in the right corner? That's raccoon poop. Fun times.
The master bedroom. This - this room was the one drawback for me. The ceilings are like 6.5 feet. It's weird and ridiculous and I swore that as soon as I won the lottery someone was going to come and vault this sucker for me. The bonus was that we have a master bathroom - with a WALKIN CLOSET! Score!
That's the tour! The bones are good. The poop is annoying. And that carpet? It's got to go.















0 comments
Thanks for commenting!!